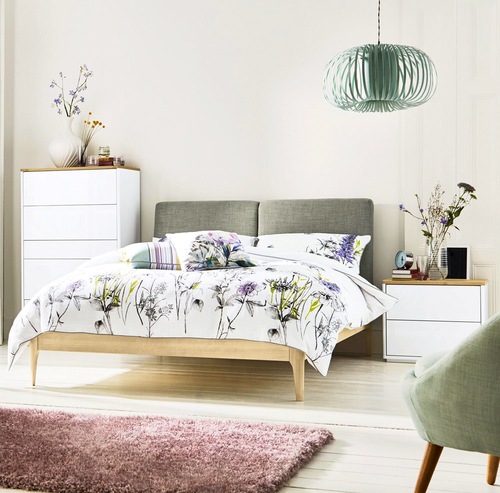
If you’re searching for a new home, you’ve no doubt poured over listings and have wondered why some rooms are labeled as “bonus” rooms or offices. Why not call them bedrooms? In today’s market, bedrooms are a great selling feature, so that seems to make sense.
However, there are industry standards to help homeowners and their agents understand exactly what makes a room a bedroom. Although the specifics can vary from one place to the next, the general requirements remain the same. Here’s what you need to know to clear up any doubts about whether or not a room counts as a bedroom.
Size
In order to be defined as a bedroom, a room must meet minimum size requirements. First, the room needs to have a minimum square footage. Although the exact size will vary from state to state, it is typically what is a considered a “livable” size of around 80 square feet.
Secondly, the ceiling of the room must be at least seven feet tall. If the room has a sloped ceiling, like those found on the second floor of Cape Cod style homes for example, at least 50 percent of the required square footage must have a ceiling height of 7 feet. In these cases, the ceiling may not go below 5 feet in any portion of the required square footage.
Lastly, with regards to size, to be considered a bedroom a room must measure at least seven feet in any horizontal direction. Which means any room with a long and narrow shape like a hallway cannot be called a bedroom.
Exits
Another requirement for bedrooms is that there are two exits from the room. In most instances, this would be a door and a window. But depending on where you live, a skylight would be considered an acceptable exit, or a second door. Think of it this way – in the event of a fire, the fire department would need a second way into the room should the door be blocked by fire.
Windows
Speaking of exits, in order for a window to actually be considered a window, it needs to also meet minimum size requirements. Again, this is something that will vary from location to location, but in general is around 5.7 square feet.
Temperature control
Yes, another requirement of a bedroom is that there must be a way to control the temperature by heating or cooling. Now, it does not mean that the room needs to have air conditioning. But if it doesn’t have AC, it does need to have a window that opens to let in some fresh air.
Location
While you may have a home with an exceptional finished basement, don’t assume that means any of those rooms can be defined as a bedroom. In fact, according to the American National Standards Institute, any rooms that are below grade do not count towards the finished square footage of the house and must be measured separately. So that finished bedroom in the basement may not actually count.
Closets
One thing a room doesn’t need to have in order to be called a bedroom? That’s a closet. Although some may disagree, a closet is not a requirement – especially in older homes that were not typically built with them. So let’s close the door on that myth for good.
Compliments of Virtual Results

